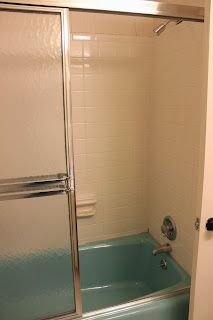Now, it's a reality, and I'm simultaneously thrilled and just a wee bit terrified.
Care to know what I know about growing my own food? I've had a garden for 4 years... and that's it. I've had goats for almost two years, chickens for four years, and I know how babies are made... after all, I have four "babies" of my own (although my oldest is 12 and would be furious to know that I referred to him as my "baby". Tough luck, kiddo, I'm your mama). Yup. Like many things, I tend to dive in, head-first. This should be fun, and also hysterically awful at times.
I'm ready.
My husband has known that this is something I've always dreamed about, and he shared the same vision. The thought of growing our own food and being somewhat self-sufficient is something that appealed to the both of us. I don't expect everything to go smoothly, in fact, I foresee giant obstacles and projects galore.
The best way I thought of to handle these road blocks was to share them. Share the process, show my friends, family, and friends-to-come what this place was, what it can be, and HOW it got to be that way.
Without further ado, I'll introduce you to the new place.
Here's the front of our house (yes, I tend to be "Captain Obvious" at times), it sits on almost 13 acres of land, 8 of which are on the other side of a small creek and are heavily wooded. The house is in pretty good shape after the structural repairs (thank goodness, none of them were major), but is in serious need of some updating and TLC.
We did our final walk-through in the pouring rain and went in through the mud room door. Unfortunately, this hid the fact that the contractor making the repairs on the house had dropped something HUGE on the front porch, breaking the slate tile and leaving razor-sharp edges exposed. As soon as we got there, we already had project number one (that we hadn't even planned on).
Project #1: Repair the slate entryway.
I got a little poo-poo faced at the patch job on the masonry. However, it's all cosmetic, so I took a deep breath and put that at the back of my mind.
When you walk in through the front door, there's a little hallway that leads into the living room. Here's a picture of the entryway with the slate floors.
Now I LOVE the living room. It has a huge wall of windows with a sliding door that goes out to the back yard and pasture area. The exposed beams had me swooning....
If you walk back down that slate entryway and look off to the left (the right if you were just walking in the door), you'll see the dining room.
Walk through the dining room and you'll be in the kitchen. Exposed beams, solid wood paneling, and giant fireplace, OH MY!
 |
| Speaking of my 12 year-old "baby"... there's Cameron! |
In my mind, the kitchen has a ton of potential. I can see it really brightened up with a few coats of paint, cabinet makeover, and appliance upgrade. But for now? It's clean and serviceable, and that's good enough for me. :)
Continuing on through the kitchen, there's a mud/laundry room and a little half bath.
 |
| Bean is checking out the laundry room, and wondering WHY I'm taking pictures of everything. Hi, Bean! |
Now walking through the laundry room, there's an attached sun room, which is also connected to the kitchen.
Going back into the mud room and opening up the side door, you walk into the garage.... which needs a facelift like a fish needs water.
The bedrooms themselves are all pretty normal and they're probably last on the list of things that need sprucing up. So I'll save those before and after photos for when I post on the projects. For now, I'll show you the kids' bathroom with it's blue sink, tub, and toilet that seriously made me burst out laughing when I first saw it. Wow... just, yeah....
We'll be rockin' that blue potty until I get a chance to pretty up the bathroom.
Now for the Master bathroom, in all of its retro glory...
It's clean and it works, so I think we're already a step ahead. I did tell Travis, "As soon as we can get a REAL tub in there, that's got to happen." He agreed.
Now one of my favorite parts, the view from the back.
It definitely checks the "grass" and "trees" block that I had been looking for! Lots of grass, lots of trees, and lots of room to grow. The barn needs new doors, a new coat of paint, and a few new siding boards, but nothing that Travis and I can't handle on our own.
For now, we've already started priming, painting, and starting little jobs like new doorknobs and deadbolts. The kitchen is my main focus at the moment, while Travis is hoping to tackle the garage floor next weekend. After that, it's paint, paint, and more paint... with a bit of raised bed building thrown in for good measure.
Hobby farm... here we come!
















